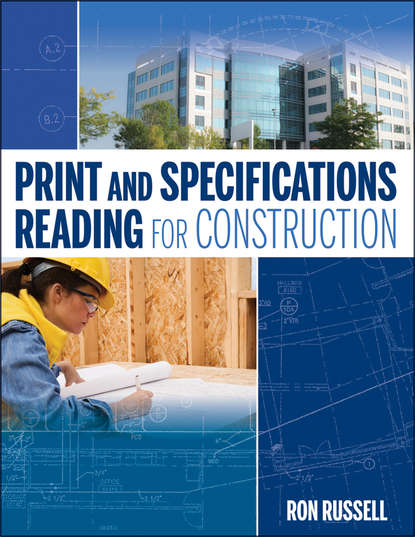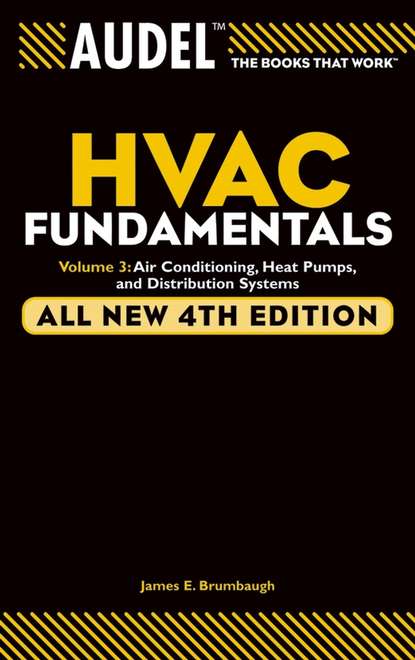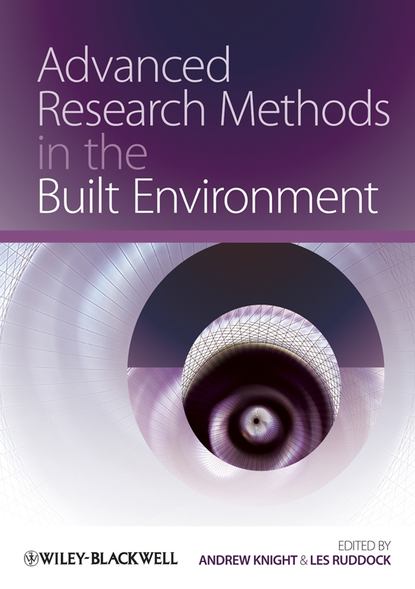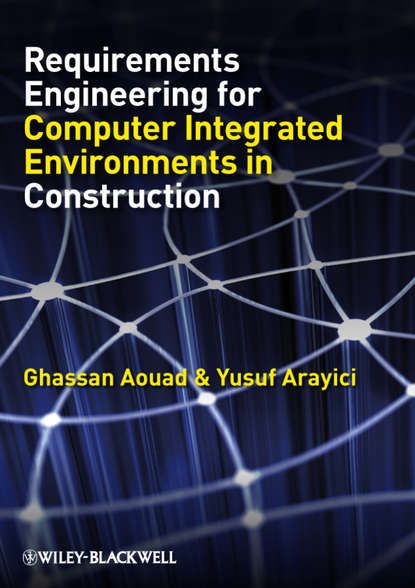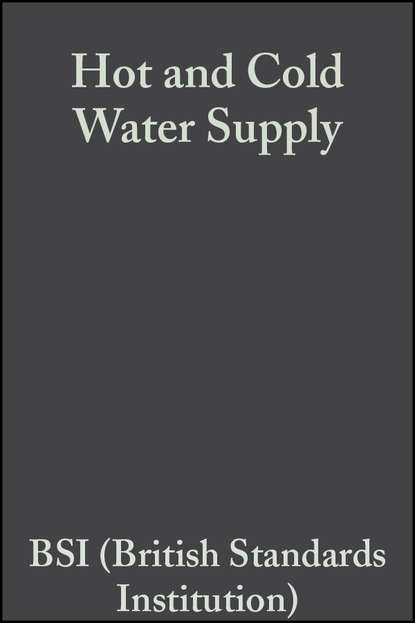"Print and Specifications Reading for Construction" - это книга, которая объясняет, как точно интерпретировать графические и письменные документы в строительстве. Документация является ключевым звеном между видением архитектора и физическим завершением проекта. Строительные специалисты должны точно читать и следовать этим документам, чтобы построить заданный дизайн наиболее эффективным способом. Книга четко описывает различные типы графических и письменных документов, объясняет их развитие, содержание информации и их текущее использование в жилом и коммерческом строительстве сегодня. Затем она более подробно рассматривает документы, раскрывая, как каждый тип работает на примере проектов. Вместе с текстом, онлайн-доступ к трем полным наборам образцовых листов позволяет получить опыт работы с печатными и спецификационными материалами. В книге вы найдете: как решать реальные строительные проблемы в крупномасштабных жилых и коммерческих проектах, описание архитектурных, конструкционных, механических, электрических, санитарно-технических и гражданских чертежей и спецификаций, соответствующую терминологию для, и практические применения устойчивости и моделирования информации о зданиях (BIM), практические вопросы и упражнения на протяжении всей книги. "Print and Specifications Reading for Construction" - это все в одном справочнике, объединяющем четко написанный текст, полные наборы образцовых документов и актуальные цифровые ресурсы. Эта книга является необходимым спутником для всех, кто учится или практикует строительство или контрактную работу.
Accurately interpret architectural and engineering drawings Construction drawings are critical links between architects' conceptual visions and creation of functional, aesthetic structures. Building practitioners often must translate these drawings from paper into actual built forms. To do so accurately, they need thorough understanding of technical drawings and standard symbols, their development, content, and contemporary application in both residential and industrial environments. This book examines these relationships by addressing key architectural, structural and other related documentation. Learn to Identify and Interpret: This practical guide starts by distinguishing graphic and word-based drawings, whether in blueprints, specifications, or annotated log books. It explains how these various forms provide essential information for projects and why any effort to understand them must consider content, not just features. Key Aspects of Architectural: Print & Specifications also talks about architectural details, such as roofing, fenestration, walls, flooring, heating & air conditioning systems and more and their interpretations. Structural Component Analysis: Another core subject is analysis of the structural components of buildings, explaining the various types of material that are used, estimating their lifespans, delineating and discussing particular components, as well as assemblies. More Broad Aspects: The book also discusses other, less frequently talked about areas in building construction, such as planning, urban studies, subsurface mapping, hydraulic experts, drains systems, scaffolding and heavy machinery. Covering Issues Associated with: Nowadays, associations between sustainable building design options and Building Information Modelling (BIM), ask searches into project optimisations, environmental implications, standards compliance, and product delivery plans to name a few; this book provides crucial coverage of such topics. Revision and Recertification: At the conclusion of this instructional book, you'll have the confidence to tackle analysis and improved interpretation of complex construction documents and their applications. Sample project cases at different scales (large and small scale residential and commercial constructions) set towards of illustrating and extending your knowledge of how to carry out tasks regarding drawing understanding. By brining together analysis of loads characteristics, architectural and structural design principles, fundamentals of geometric design, stresses calculations for beams, columns and foundations, we have come up with a resourceful study companion that takes learners through numerous thoughtful exercises and applications aimed at helping them develop and master an important skill building up their resumes – interpreting construction documents.
Книга "Чтение чертежей и спецификаций для строительства" автора Рона Рассела. Если вам не знаком автор, то описание книги может быть таким: Эта книга предназначена для чтения и интерпретации технических графических и письменных материалов, описывающих строительство зданий, их соответствие проекту и будущее использование. Прежде всего, материалы объясняют разницу между чертежами и спецификациями, их создание и предназначение.
Электронная Книга «Print and Specifications Reading for Construction» написана автором Ron Russell в году.
Минимальный возраст читателя: 0
Язык: Английский
ISBN: 9781118112984
Описание книги от Ron Russell
Accurately interpret graphic and written construction documents Construction documents are the vital link between the architect's vision and the finished physical structure. Building professionals must accurately read and follow these documents in order to build a given design in the most efficient way possible. Print and Specifications Reading for Construction explains exactly how to interpret construction documents, offering students and professionals a complete package for learning and understanding. The text clearly lays out different graphic and written document types, how they developed, what information they contain, and their current use in residential and commercial construction today. Next, it looks in depth at the documents, revealing how each type works in action through example projects. Alongside the text, online access to three complete sets of sample sheets gives you experience working with prints and specifications. Inside you will discover: How to solve real construction problems in large-scale residential and commercial projects Coverage of architectural, structural, mechanical, electrical, plumbing, and civil drawings and specifications Relevant terminology for, and practical applications of, sustainability and Building Information Modeling (BIM) Practice questions and exercises throughout An all-in-one reference that combines clearly written text, complete document sample sets, and up-to-date digital resources, Print and Specifications Reading for Construction is an essential companion for anyone learning or practicing construction or contracting.
